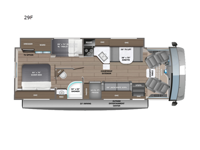Travel Supreme A Series 29F Motor Home Class A For Sale
-

Travel Supreme A Series Class A gas motorhome 29F highlights:
- Jack-Knife Sofa
- Dual Entry Bath
- Bunk Beds with Tablet Holders
- Countertop Extension
You'll love the amount of space in this coach thanks to the full-wall slide! You'll find a set of bunk beds, each with their own tablet holder so the little ones can enjoy gaming on their devices. And if you're needing another bunk, just choose the drop-down overhead bunk option! The chef of your group can make quick meals in the residential-size microwave, or use the Furrion all-in-one cooktop and oven. A booth dinette and jack-knife sofa provide a place to relax, dine, play games, and even let extra guests stay over. You'll enjoy your own space in the rear private bedroom that includes a 60" x 74" queen bed, a wardrobe and dresser, plus your own private entrance into the dual entry bath!
With any A Series Class A gas motorhome by Travel Supreme, you will find a durable coach made to last thanks to the TuffShell vacuum-bond laminated roof, floor and sidewalls. There is also a one-piece, seamless, crowned fiberglass roof, and a one-piece, seamless fiberglass front cap with partial paint. The driver is sure to appreciate the 7.3L V-8 335 HP engine, 6-speed automatic TorqShift transmission, and the Supreme Ride system for an excellent driving experience. Additional features include a 120 in. panoramic windshield for a great view of the road, a 5,500W generator and 200W solar panel to keep you powered up, plus a Winegard 2.0 Wi-Fi/4G antenna to help keep you connected as you camp. The interior is just as impressive with its LED-lit fascia, hardwood cabinet doors and drawer fronts, decorative kitchen backsplash, and the list goes on and on!
Have a question about this floorplan?Contact UsSpecifications
Sleeps 6 Slides 1 Length 32 ft 2 in Ext Width 8 ft 5 in Ext Height 12 ft 5 in Int Height 7 ft Exterior Color Standard Graphics Package Hitch Weight 5000 lbs GVWR 18000 lbs Fresh Water Capacity 72 gals Grey Water Capacity 40 gals Black Water Capacity 49 gals Tire Size 245/70R19.5 Furnace BTU 30000 btu Generator 5,500W Fuel Type Gasoline Engine 7.3L V8 Chassis Ford F53 Horsepower 335 hp Fuel Capacity 80 gals Wheelbase 190 in Number Of Bunks 2 Available Beds RV Queen Torque 468 ft-lb Refrigerator Type 12V Refrigerator Size 10 cu ft Cooktop Burners 3 Shower Size 32" x 32" Number of Awnings 1 LP Tank Capacity 16.5 gals. Water Heater Capacity 6 gal Water Heater Type Gas/Electric DSI AC BTU 28500 btu TV Info LED HD Smart TV; LR and Ext. Awning Info 23' Electric w/LED Lights Gross Combined Weight 23000 lbs Shower Type Radius Electrical Service 50 amp Similar Motor Home Class A Floorplans
We're sorry. We were unable to find any results for this page. Please give us a call for an up to date product list or try our Search and expand your criteria.
Blue Diamond RV is not responsible for any misprints, typos, or errors found in our website pages. Any price listed excludes sales tax, registration tags, and delivery fees. Manufacturer pictures, specifications, and features may be used in place of actual units on our lot. Please contact us @928-726-4226 for availability as our inventory changes rapidly. All calculated payments are an estimate only and do not constitute a commitment that financing or a specific interest rate or term is available.
Manufacturer and/or stock photographs may be used and may not be representative of the particular unit being viewed. Where an image has a stock image indicator, please confirm specific unit details with your dealer representative.